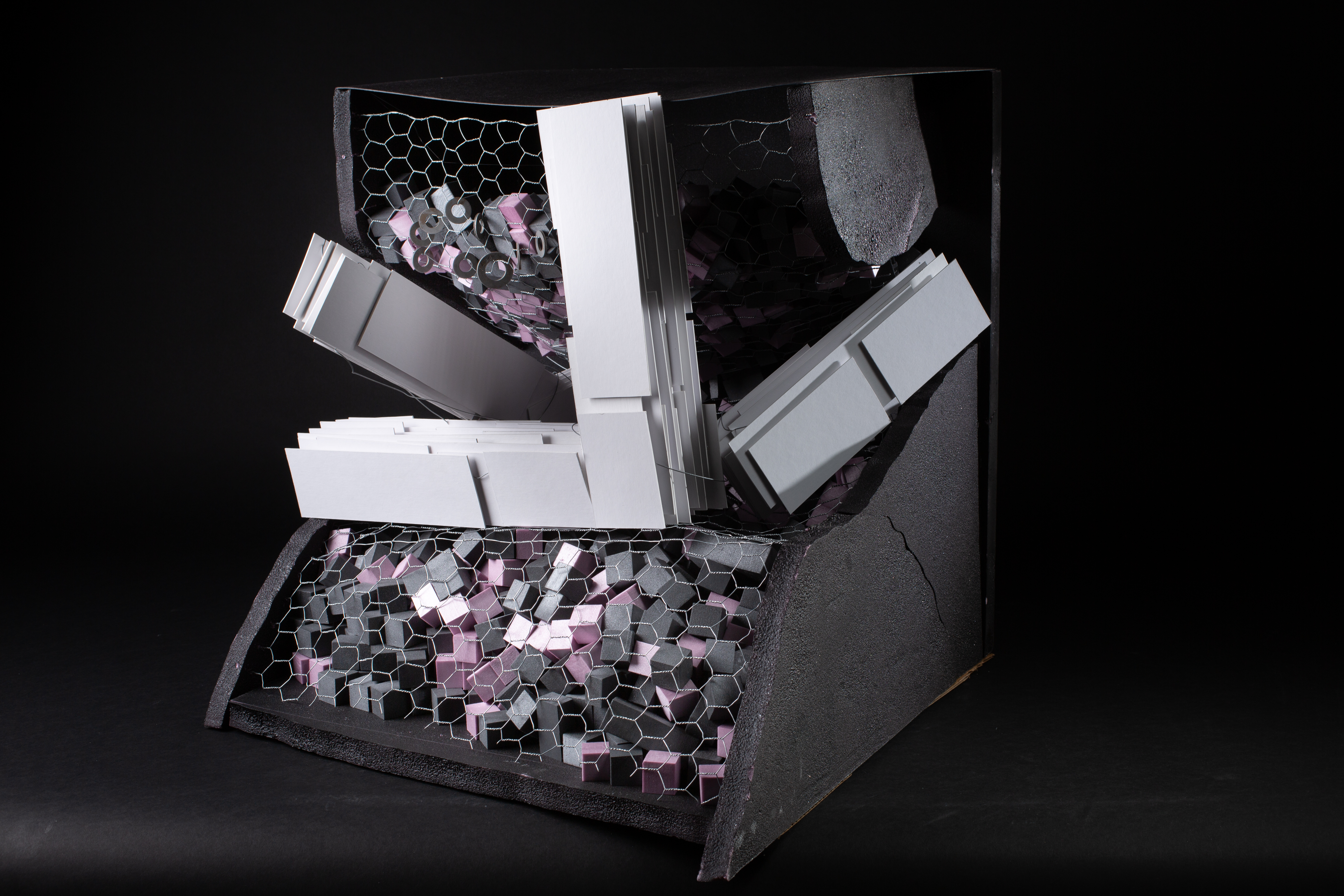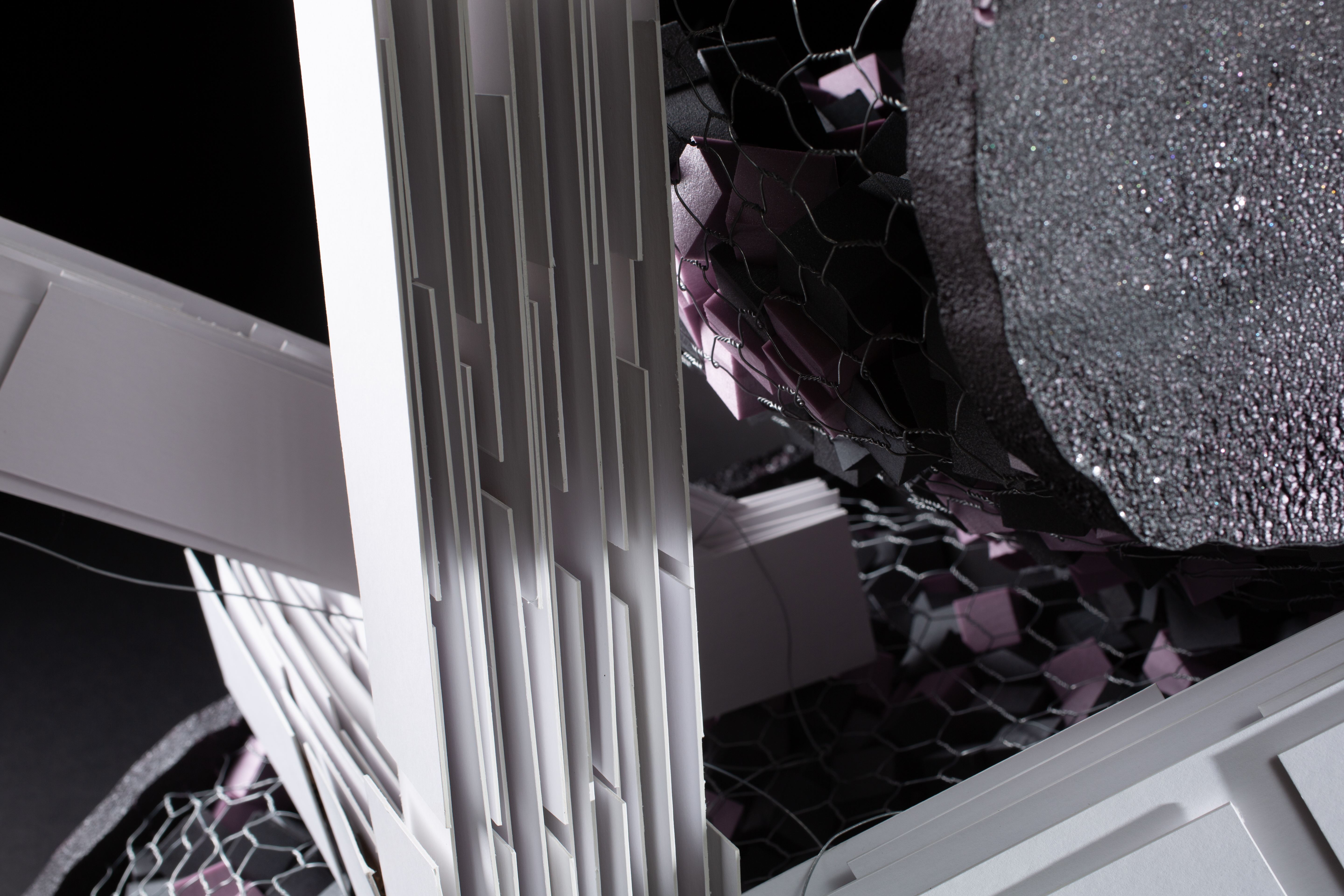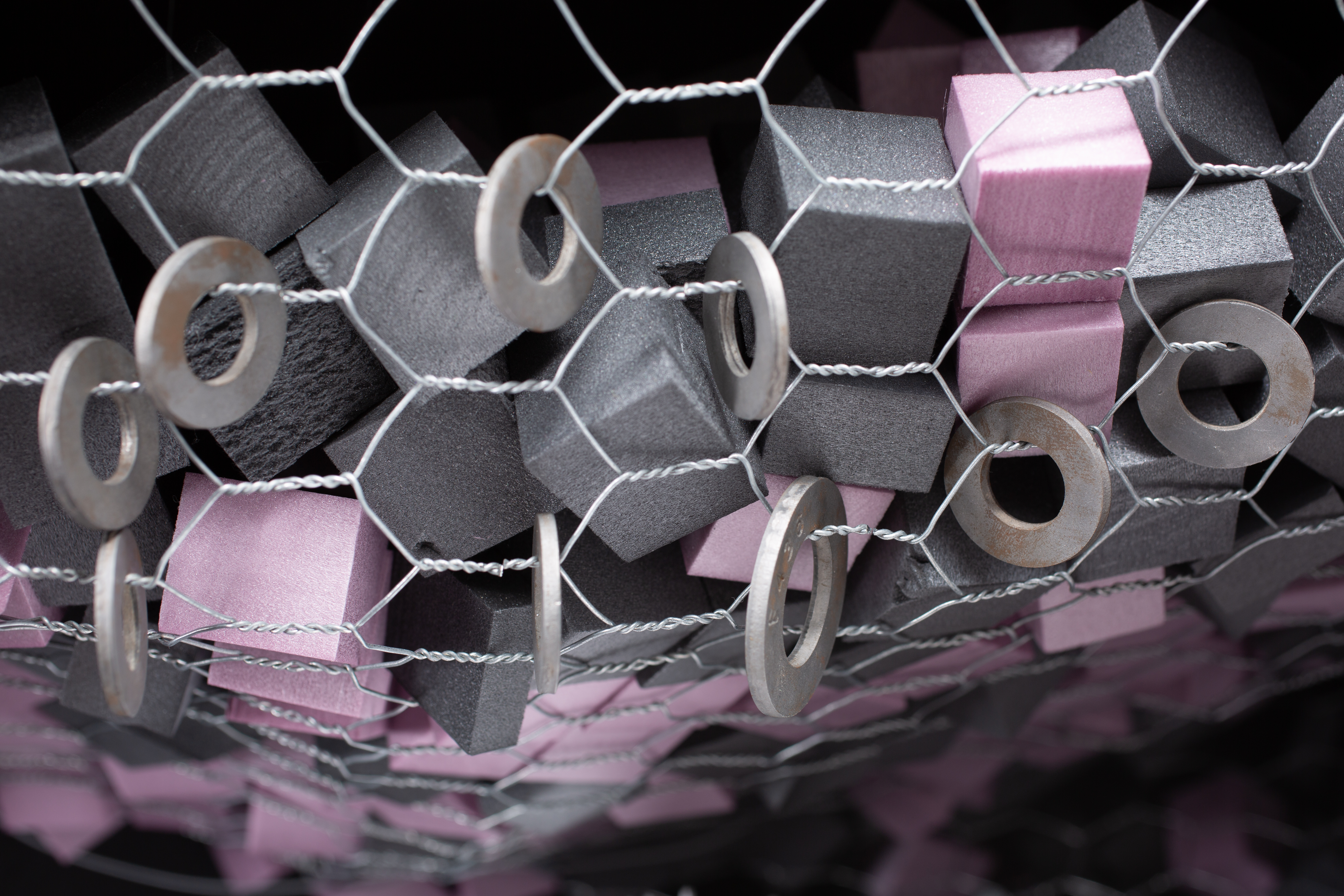ACADEMIC
THE OPEN LODGE
@ THE FRENCH RIVER
TOOLS
Photoshop, Illustrator, Rhino 7COMPLETED
August 2023
The Open Lodge @ The French River is a proposed development of a Peace and Reconciliation Hub on the banks of the French River escarpment, designed to accomodate groups of up to 30 people. Large workshop spaces, study spaces, and abundant communal programming allows for effective mediation and understanding between opposing parties on any issue. All activities and gatherings happen at the main lodge, while also having the option to relax or gather in smaller groups at their bunkies, which house up to 4 people each. Architecturally, the main lodge distinctly portrudes out towards the shore, with the lower floor stepping down towards the water, and the upper floor sporting a mono-truss to increase headroom. Coupled with near floor-to-ceiling windows, these spaces facilitate openness and conversation. The physical model at the end of this project is an abstract exploration of the tectonics of the site, created through detailed observation and analysis of the site condition from a 3-day field trip to the French River. The model represents 8 cubic feet of land at 1:1 scale highlighting the stark intersection of living and non-living on the site.
︎
CONTEXT & SITE
PROGRAM
MAIN LODGE FLOOR & ROOF PLANS

BUNKIES FLOOR PLANS

SECTIONS
MAIN LODGE SECTION

BUNKIE SECTION

RENDERS & VIEWS


PHYSICAL MODEL
Chicken Wire, Museum Board, Aluminium Rings & High Density Foam at 1:1
Photos by Fred Hunsberger





