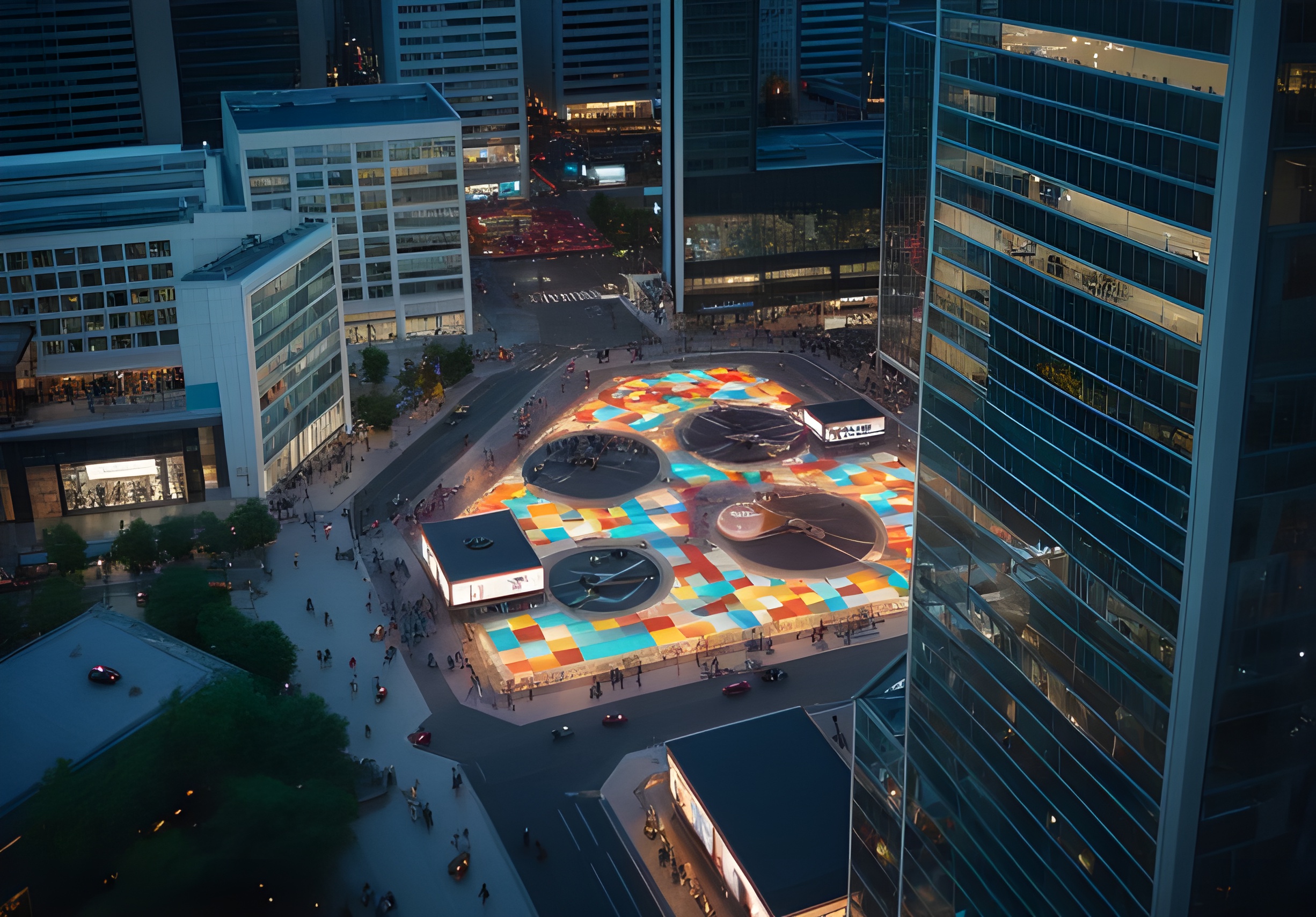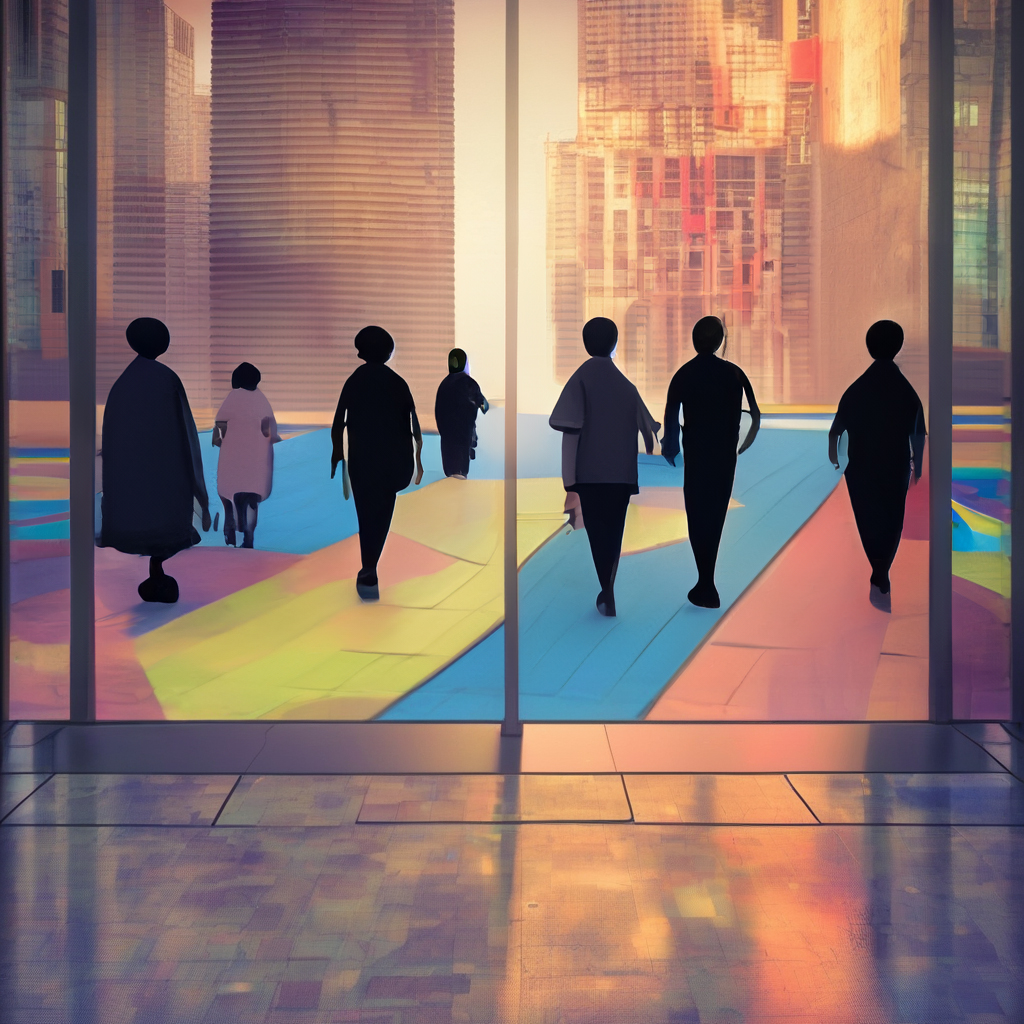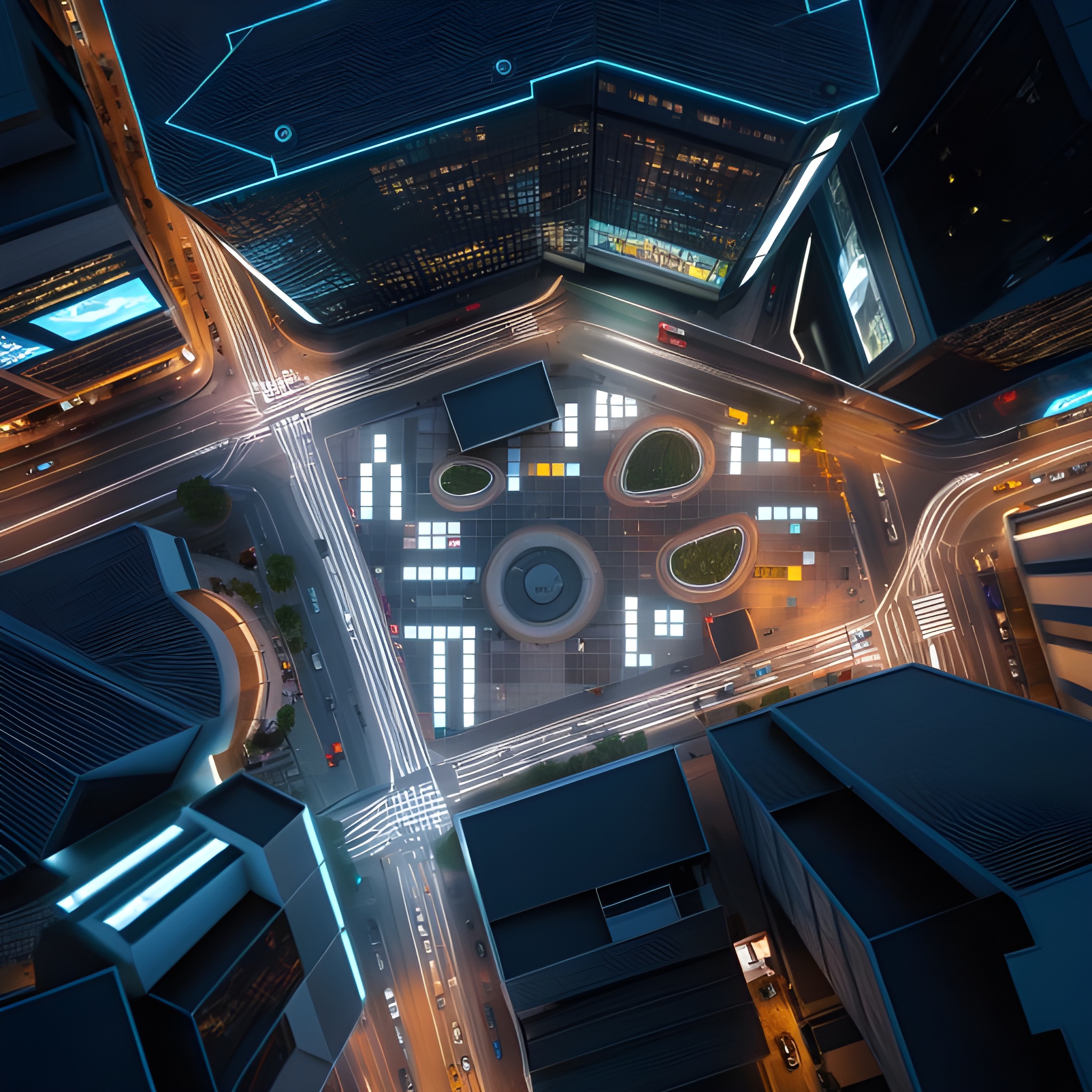ACADEMIC
RE-DESIGN
GENERATIVE AI IN ARCHITECTURE
in collaboration with Dakota Bacchus
TOOLS
Comfy UI Diffusion, Rhino 7 + Grasshopper, ChatGPT, Gemini, PromeAI, AutoTRIZ, Rodin, Photoshop, Illustrator, 3D PrintingCOMPLETED
December 2024
This project is the culmination of 12 weeks of rigerous immersion into various Generative
AI tools and exploring the role of AI in architecture. Through these tools, this project looks
at reimagining public space, and how landscape and architecture can intersect to create
intentional third-spaces in our cities. The process begins with mass image generation from
a series of engineered prompts, then generating 3D forms based on those images. The
forms are 3D printed, spatially composed, photographed, and then re-interpreted with AI.
Each step of the process was woven with our architectural vision for the space, with AI as
the vessel for rapid iteration and then visual refinement.
︎
DESIGN OBJECTIVES
INTERVENTIONS
- Interactive Pathways, Kinetic Tiles- Playful Pavement
- Sound & Temperature Responsive Features
AGENT SIMULATION
- Movement Simulation- Path & Engagement Analysis
- Layout & Configuration Optimization
BENEFITS/IMPACT
- Encouraging Movement & Exploration- Foster Social Interaction
- Cultivate a Sense of Ownership
AGENT SIMULATION
Grasshopper
Identify Form
Visualize Data

FINAL VISUALS
“HERO” IMAGE, ARIAL VIEW

POV: WALKING THROUGH

POV: COMING UP THE ELEVATOR

PLAN VIEW: NIGHT-TIME

PLAN VIEW: PARTI

