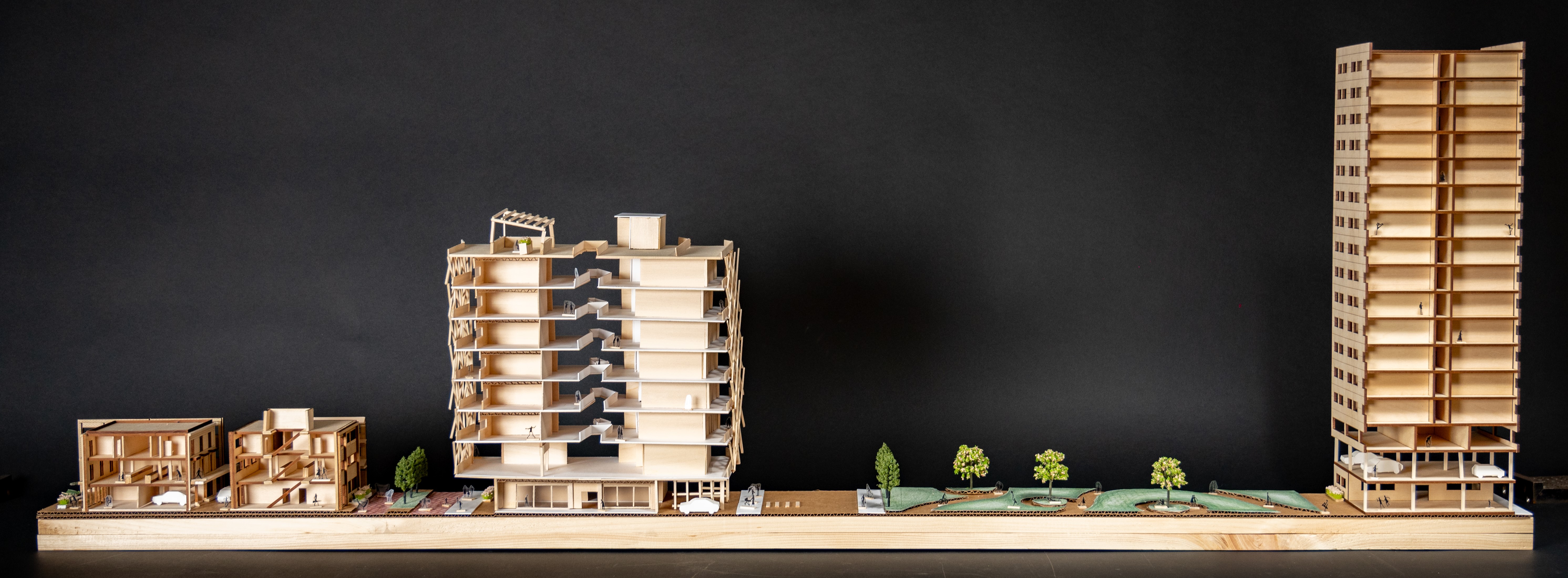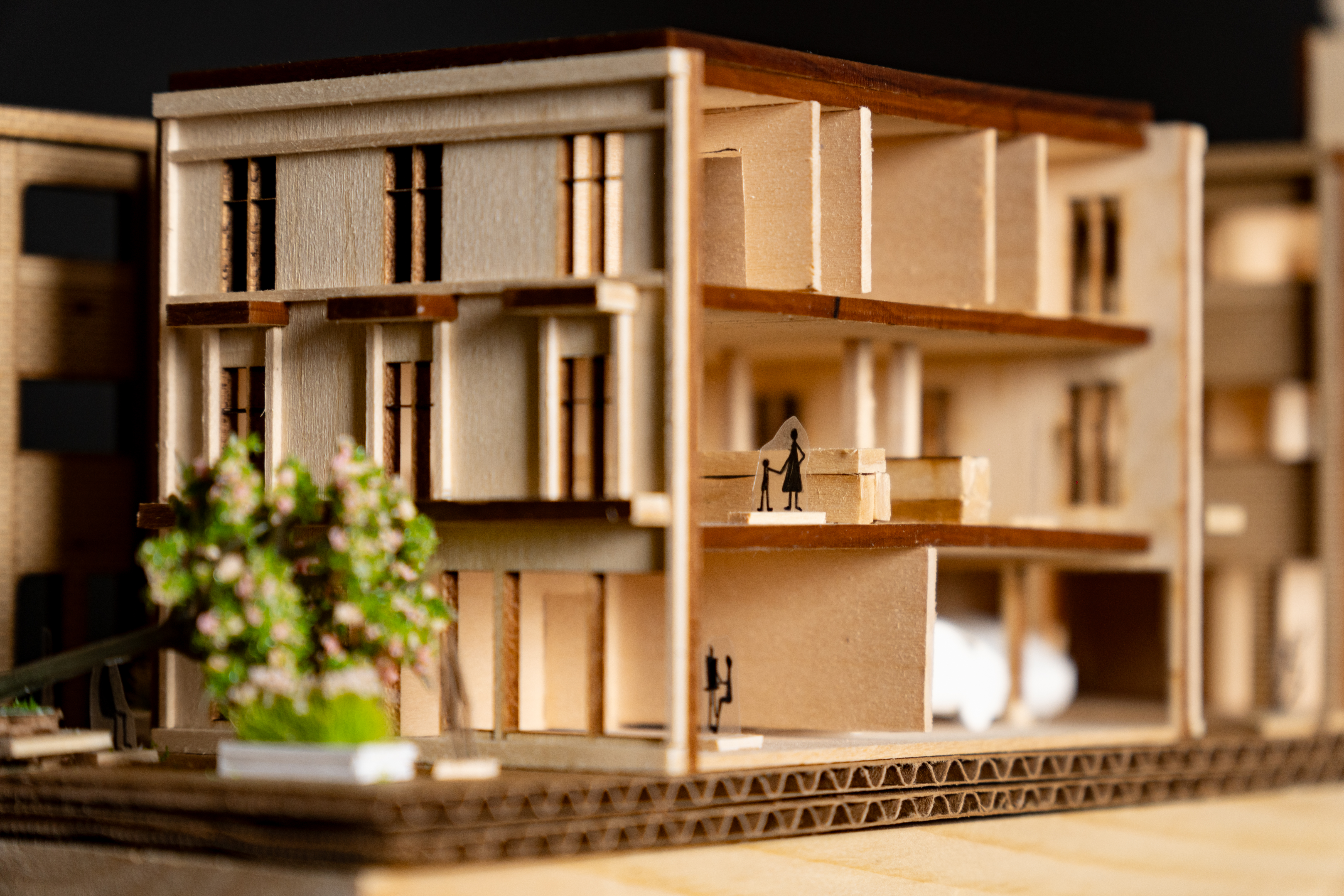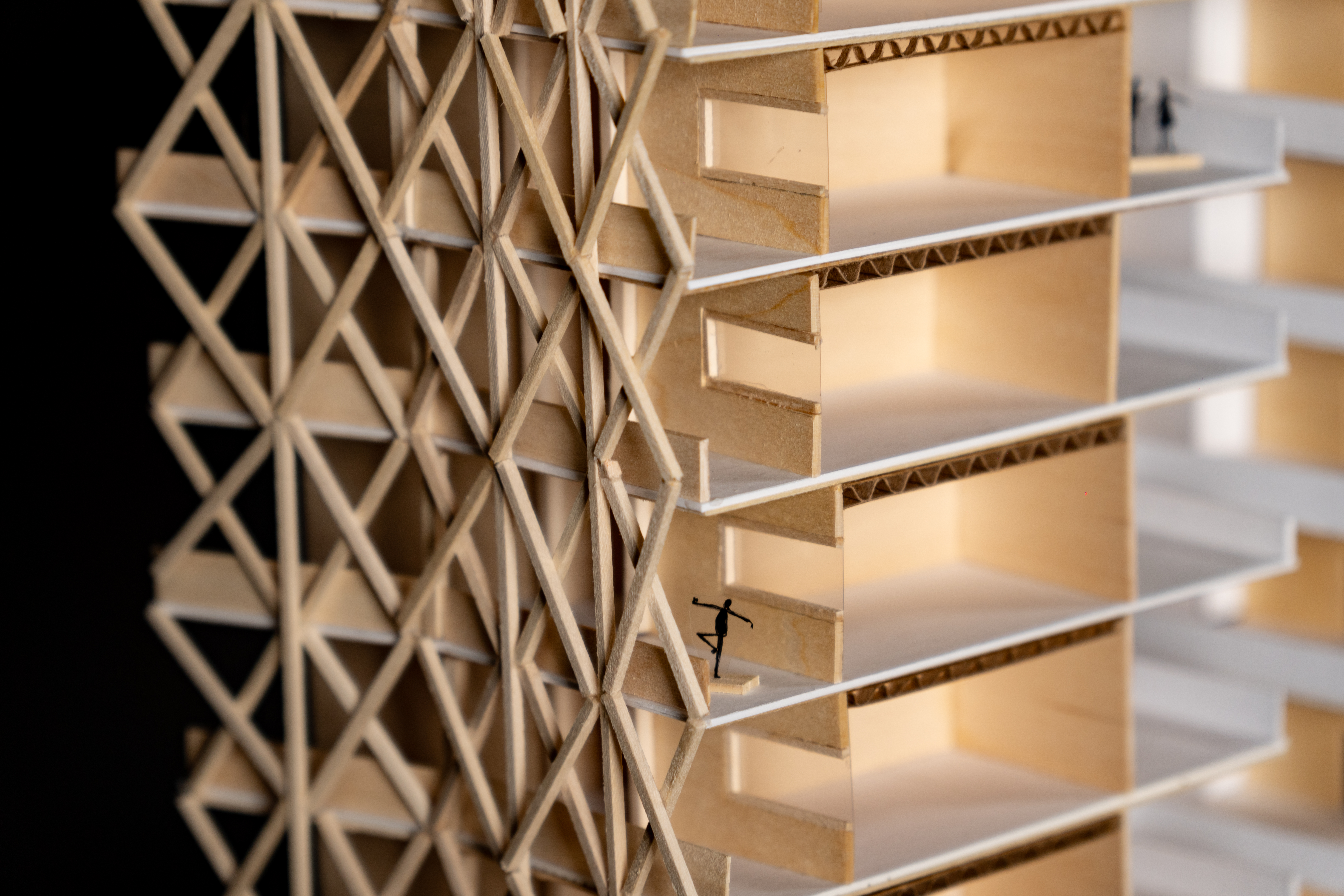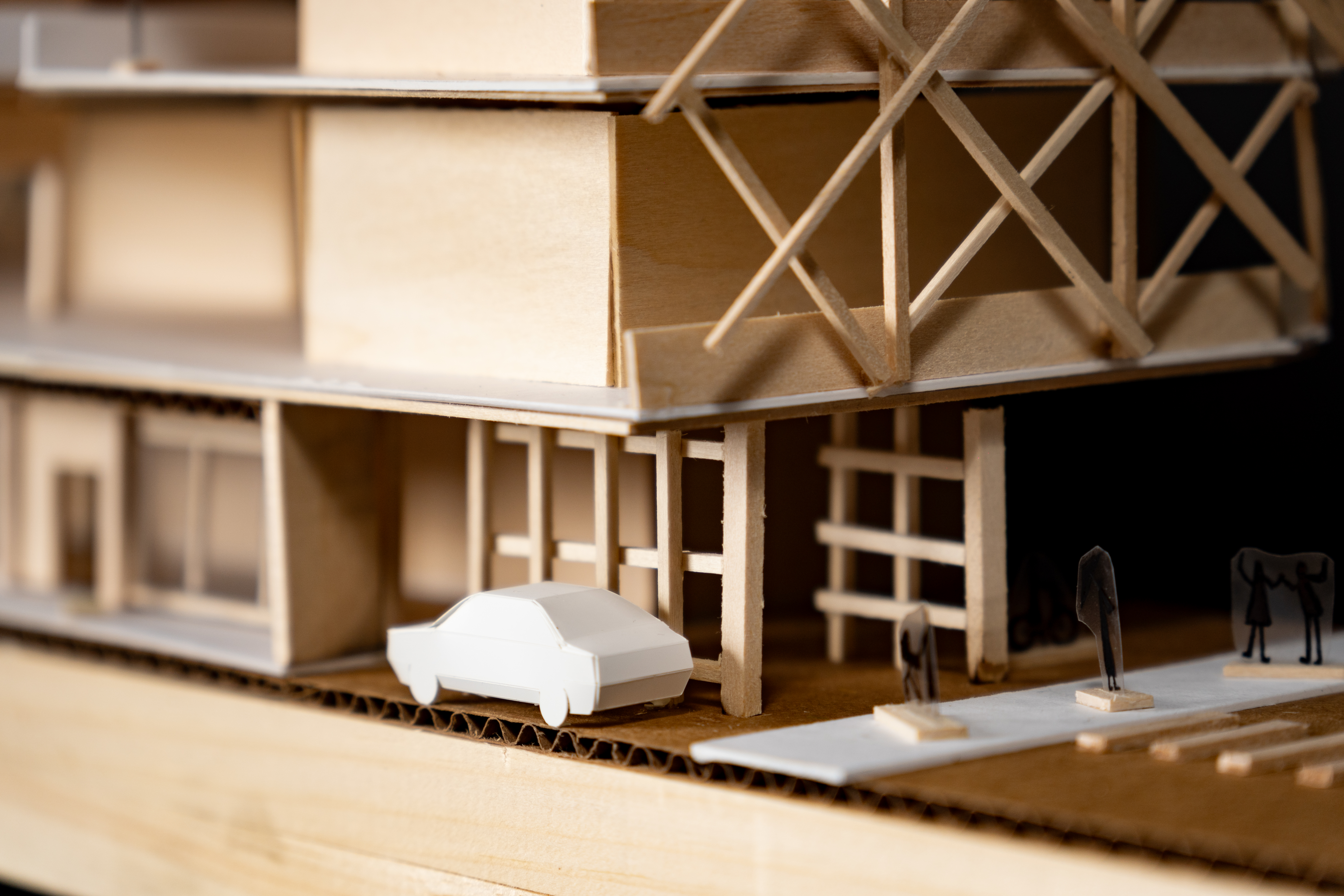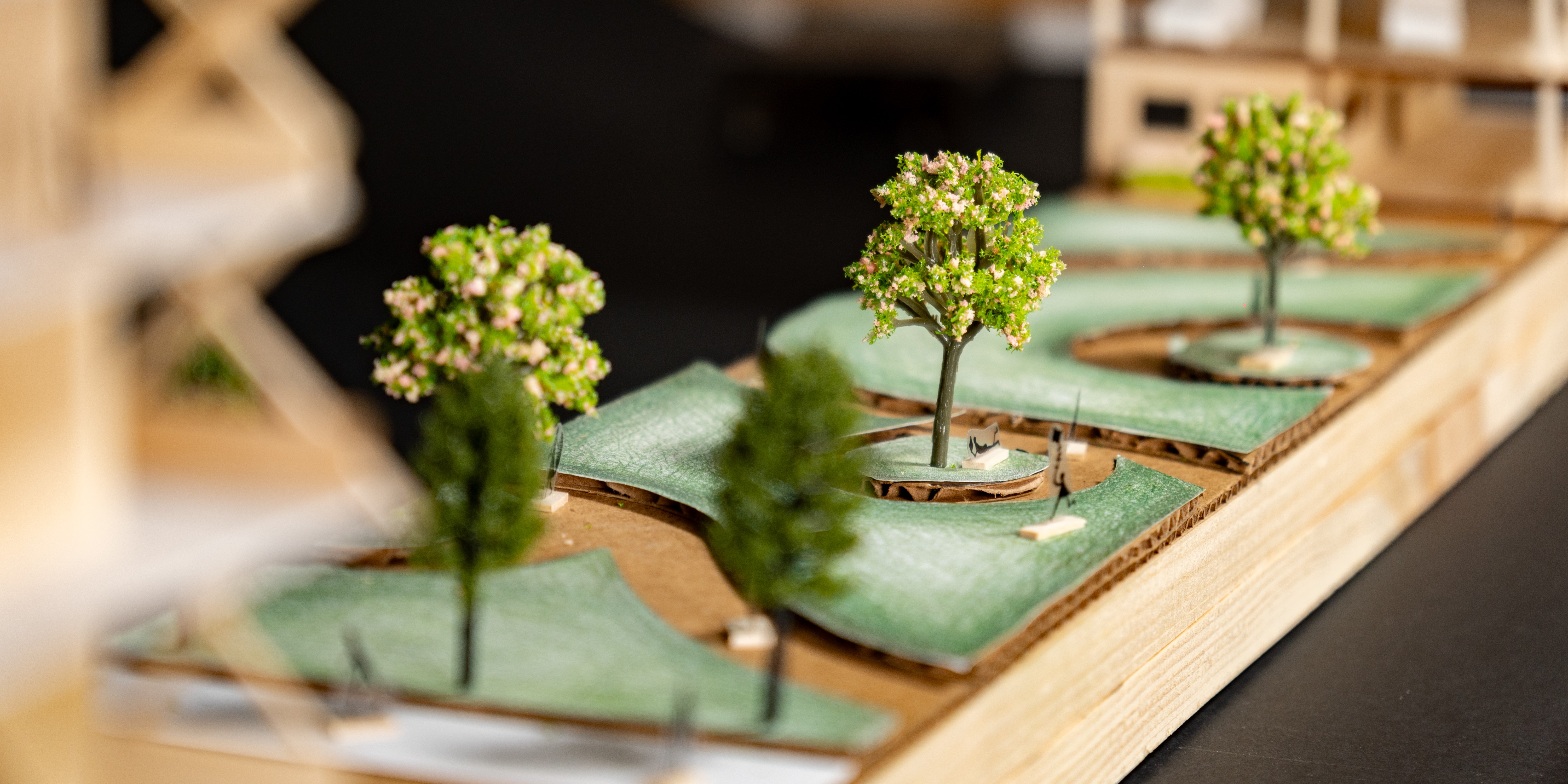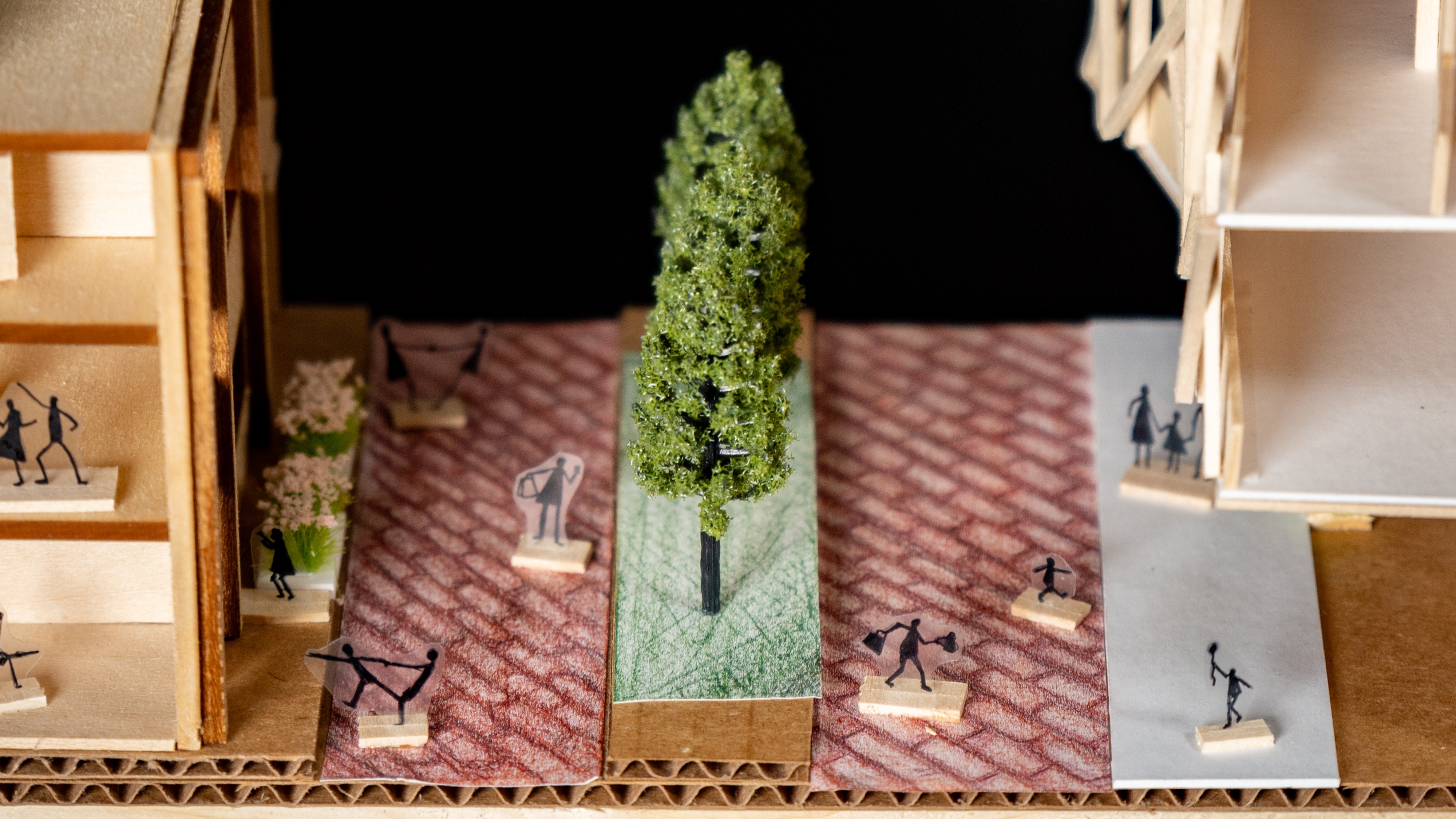ACADEMIC
POROSITY
HOUSING MASTERPLAN
in collaboration with Brian Zheng and Jacquelyne Jane Villaspin
TOOLS
Photoshop, Illustrator, Revit 2024, Rhino 7COMPLETED
April 2024
Porosity is a proposed affordable housing development on a site near the University of
Waterloo in Waterloo, Ontario, Canada. The site boasts a generous network of pedestrian
paths, courtyards, and amenities that create a positive experience for residents, visitors,
and passers-through alike. Three primary pedestrian paths run North-South across the site,
beginning as wide through-ways at the South side and filtering into a finer grain towards the
North. The block consists of three building typologies that each address housing alienation
and unaffordability in a variety of ways.
︎
THE SITE

HIGH-RISE TYPOLOGY
TYPICAL FLOOR PLAN

1 BED UNIT
3 BED UNIT
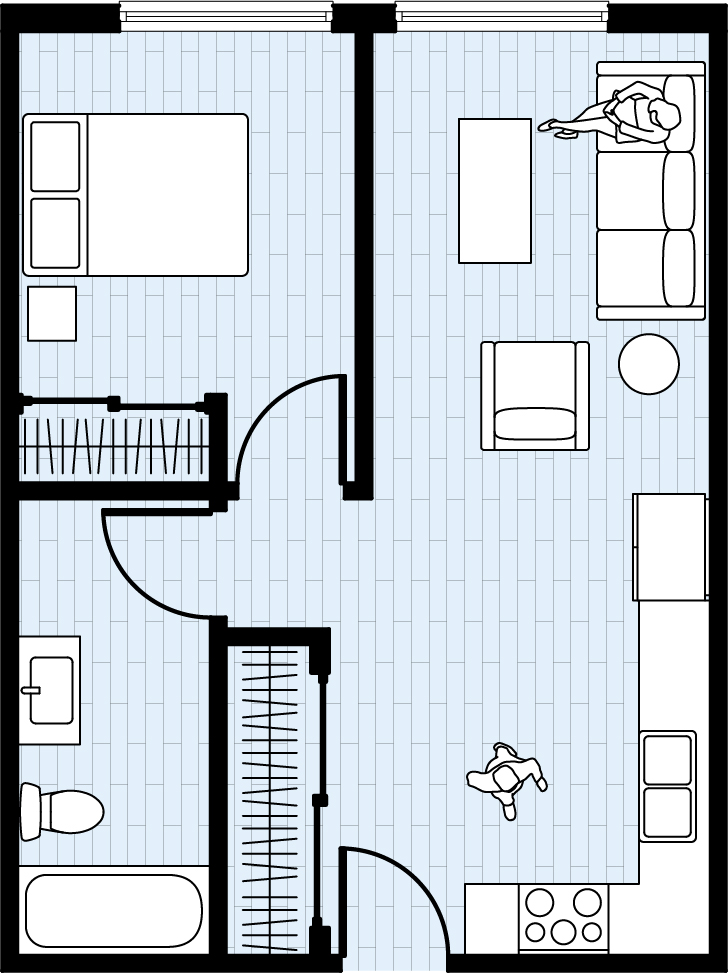
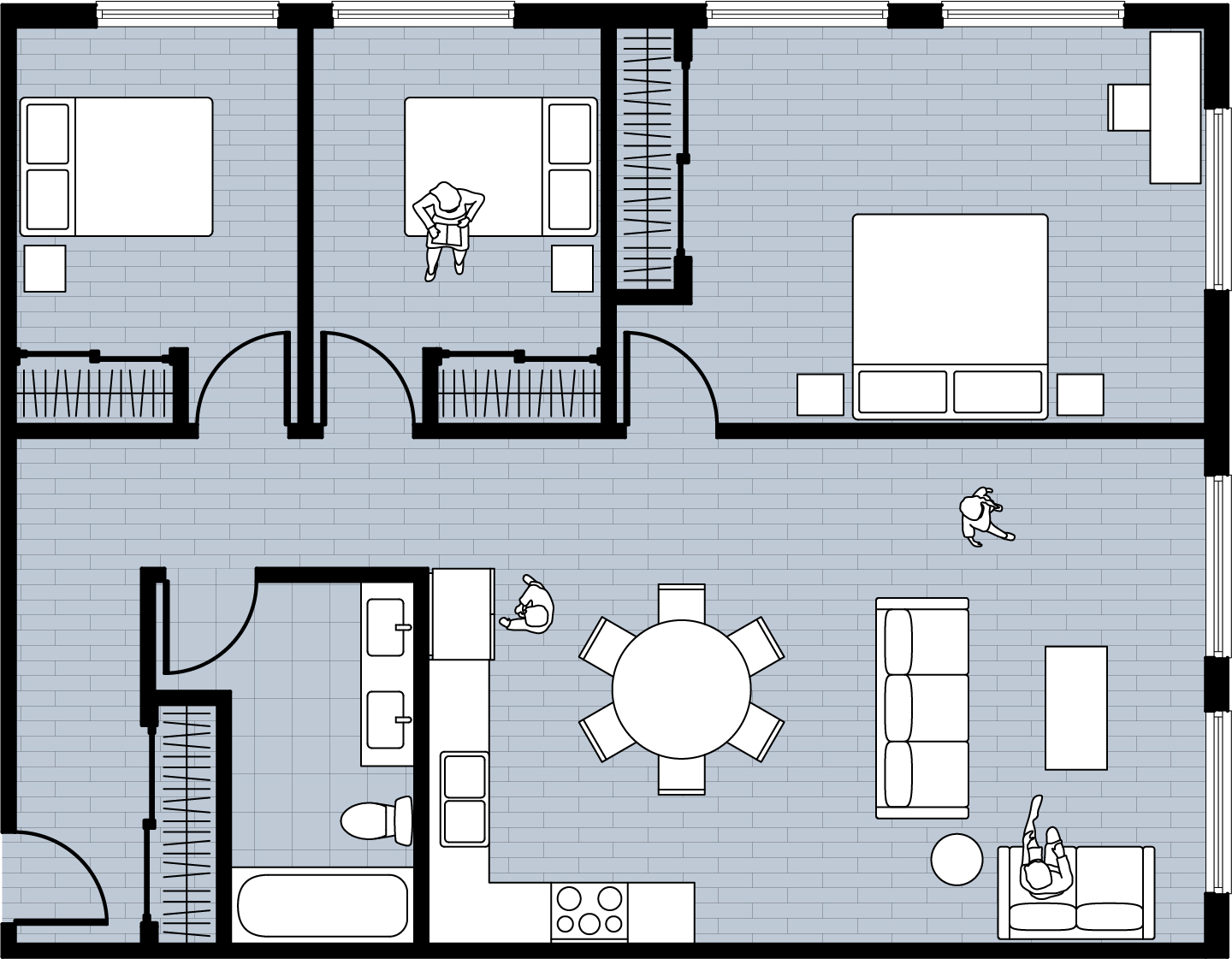
Area: 46m2
People Housed: 1-2
People Housed: 1-2
Area: 107m2
People Housed: 3-6
People Housed: 3-6
On the South side, there are two podium high-rise towers that frame a large, open courtyard.
This courtyard is flanked by social amenities on the ground floor of the tower podium,
such as a daycare, language learning center, mental health services and more, making this
space important in servicing the social amenity needs of the residents of the site as well as
the local population. The buildings themselves provide dense affordable housing geared
towards students, singles/couples, and small families. The 2nd and 3rd floor of the podium
host large gardens, some accessible by the general public, as well as building amenities for
the residents. In addition to this, each residential floor in the tower has a generous social
space and common balcony, maximizing de-alienation.
MID-RISE TYPOLOGY
TYPICAL FLOOR PLAN
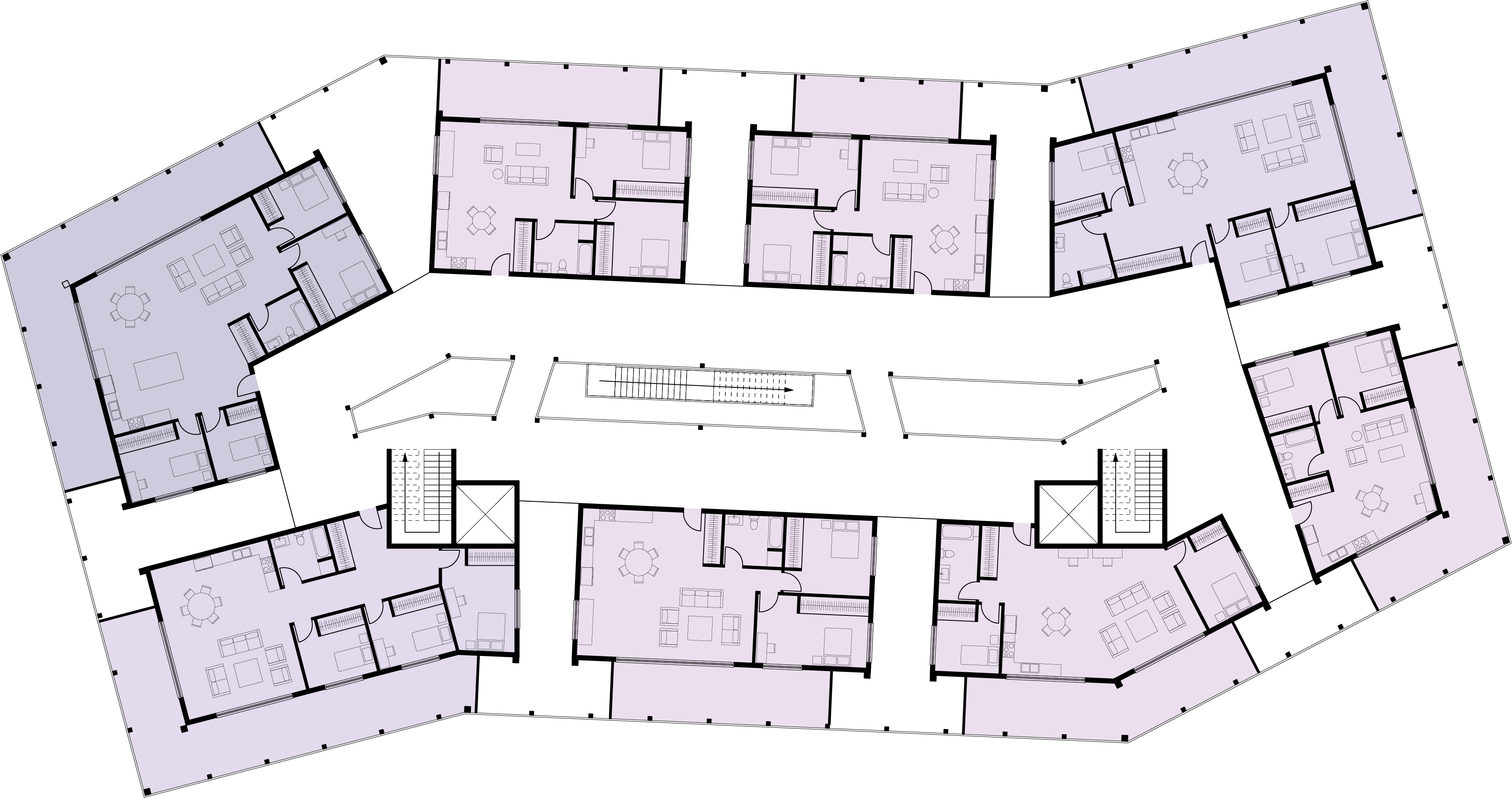
4 BED UNIT
2 BED UNIT
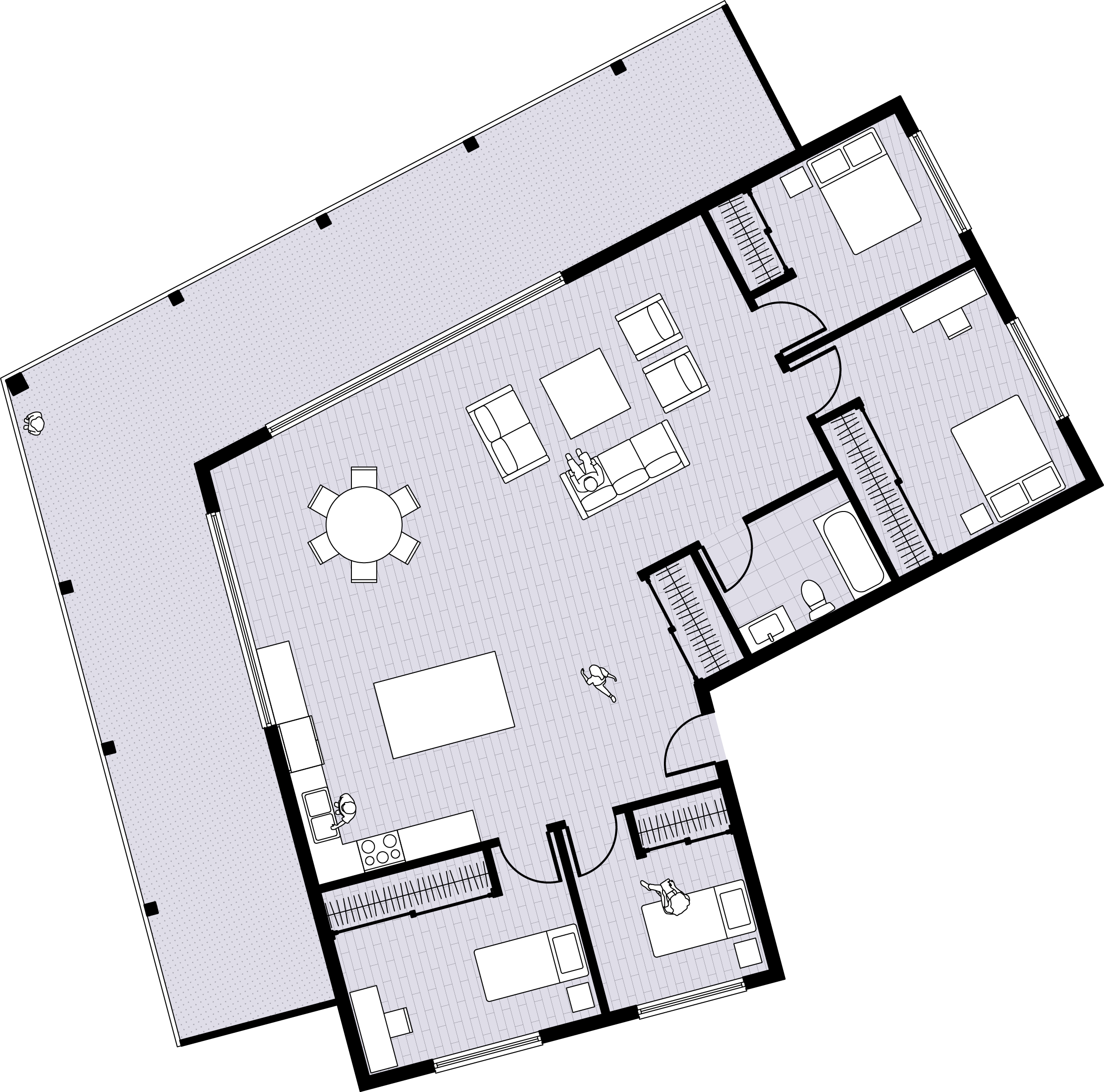
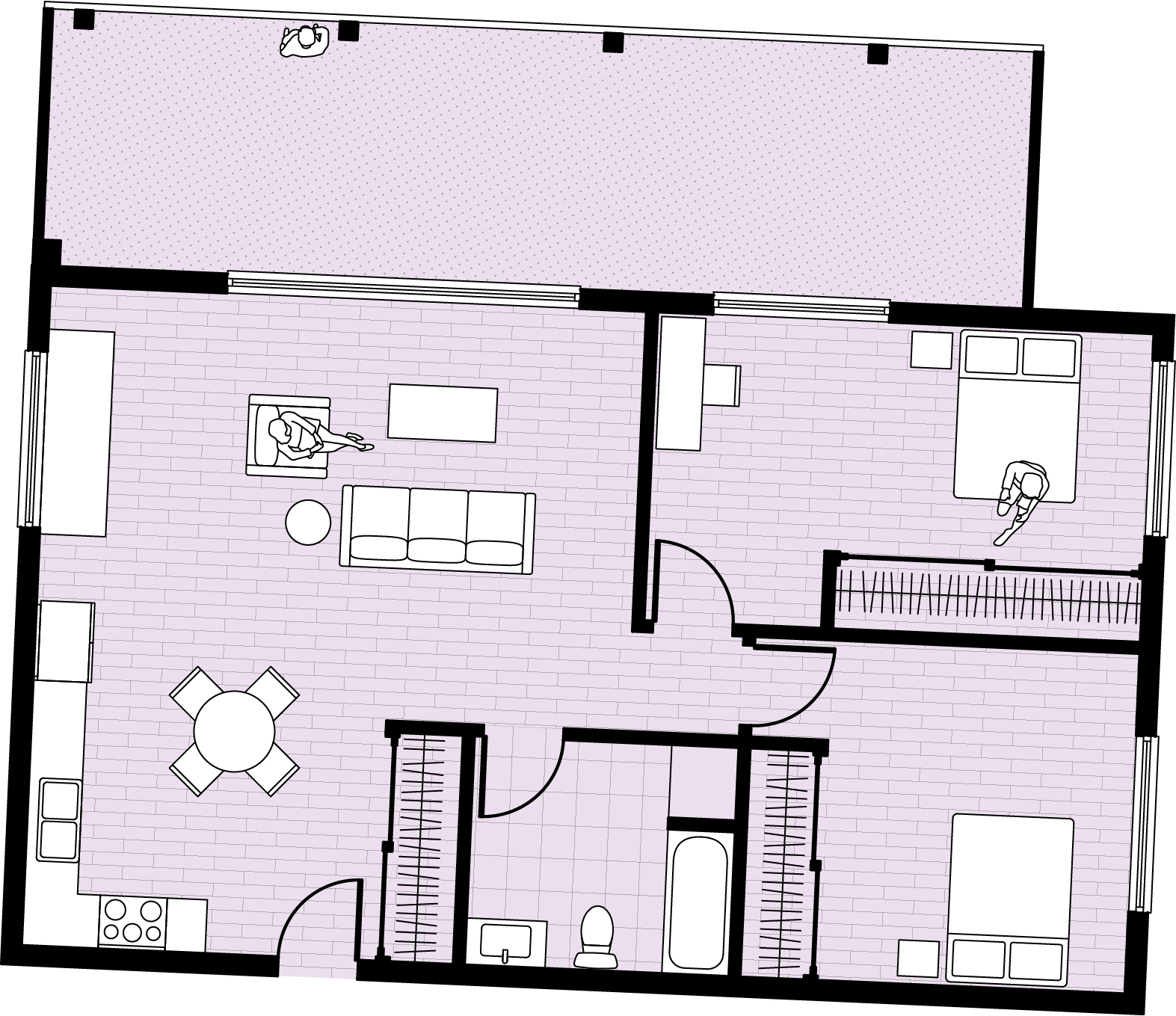
Area: 220m2
People Housed: 4-6
People Housed: 4-6
Area: 127m2
People Housed: 2-4
People Housed: 2-4
Towards the center of the site, three mid-rise apartment buildings take shape. The ground
floor is geared towards retail and public space, with a large overhang for pedestrian shading
and providing gathering spaces at ground-level. The angles and bends in the building
footprint contribute to the circulation and framing of circulation in the site - specifically
the pedestrians. There is ample terrace space on every level, which serves as a private
screening area as well as a transitional area between the building’s private and public
sectors. These exterior balconies also separate the units, allowing for more windows and
natural daylighting, furthermore to the spacious balconies of the apartments, which dealienate the living environment. This typology is geared towards families and groups of
people, in a co-op ownership structure.
LOW-RISE TYPOLOGY
VARIABLE MULTI-UNIT CO-HOUSING
Area: 158m2 - 467m2 per unit
People Housed: 4-8 per unit
People Housed: 4-8 per unit
LEVEL 1 FLOOR PLAN

LEVEL 2 FLOOR PLAN

LEVEL 3 FLOOR PLAN

At the North end, a block of low-rise townhomes create a unique social and economic
condition. The ground floor of all the homes house a flex space that can be used as a
storefront, workshop, art studio, etc. by the residents of the homes, creating opportunity for
entrepreneurship within the block. Parking is tucked in behind these spaces, allowing for an
intricate, positive pedestrian experience. These homes center around a smaller courtyard
that can be used as a gathering space, as well as an exhibition space for cultural and artistic
expression. Within the units, the shared stairwells and townhome arrangement allows for
the consolidation of programs, where spaces such as bathrooms and kitchens are shared,
and private spaces can be created, expanded, and changed according to the requirements
of the residents, allowing for longevity and personalization. This typology is geared towards
student living and extended families in a co-housing structure.
PHYSICAL SECTIONAL MODEL
Scale: 1:250
Dimensions: 5.5” x 6’
Methods: Laser Cutting, Manual
Materials: Basswood, Cardboard, Decorative Elements
Dimensions: 5.5” x 6’
Methods: Laser Cutting, Manual
Materials: Basswood, Cardboard, Decorative Elements
